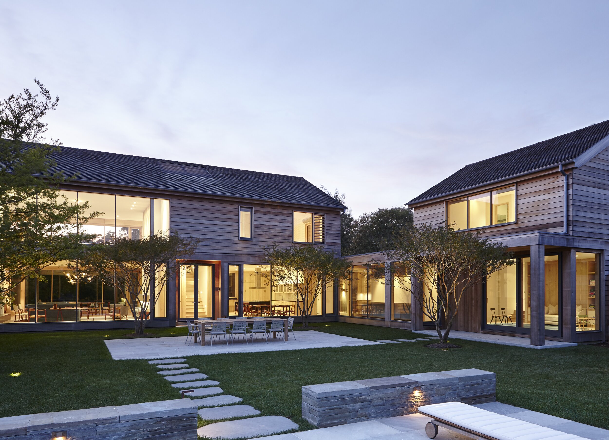
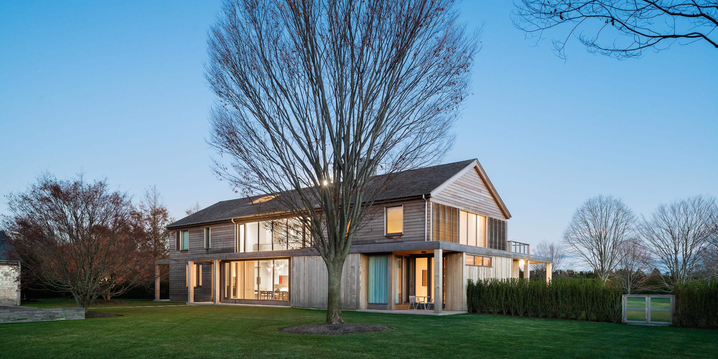
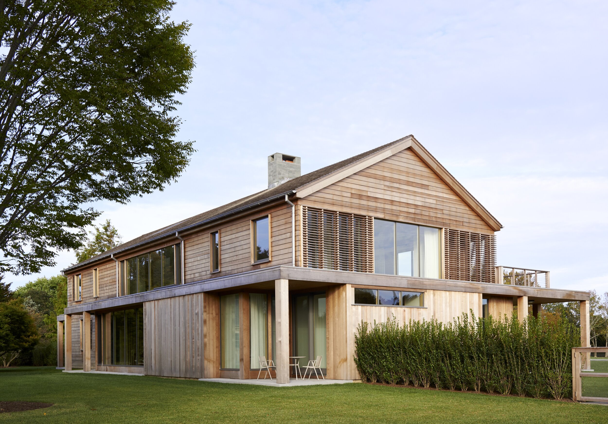
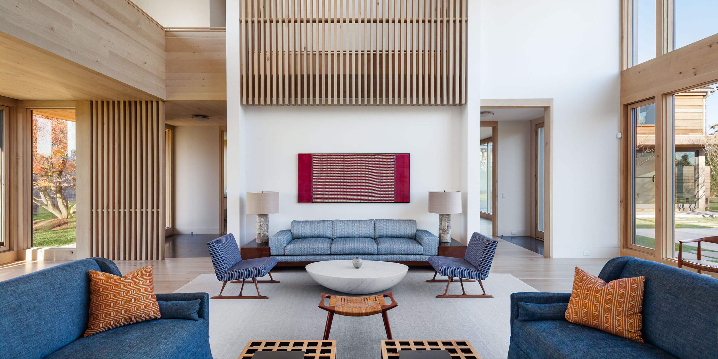
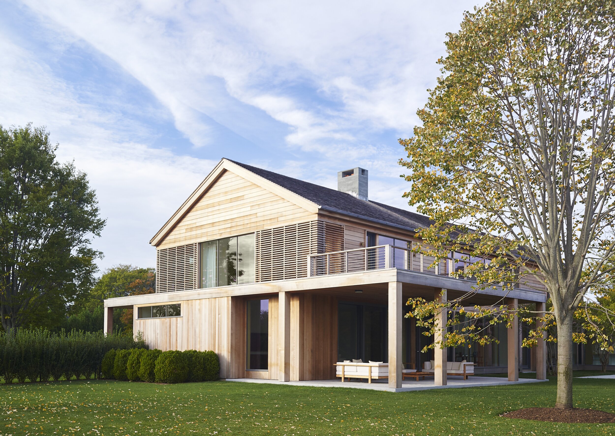
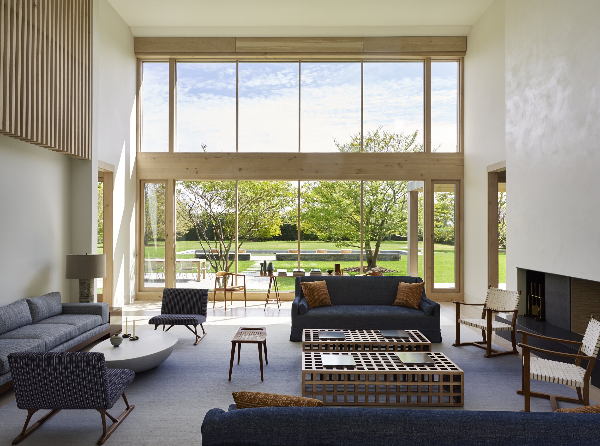
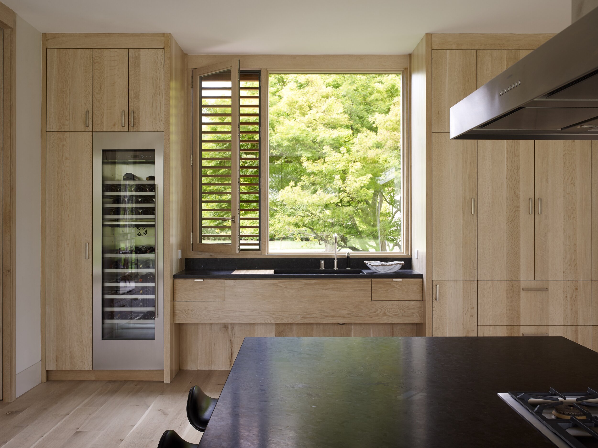
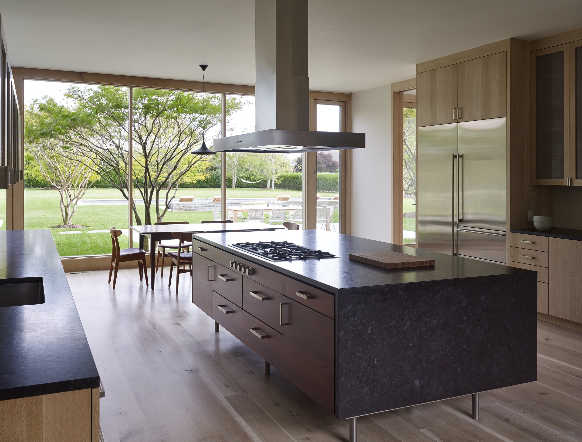
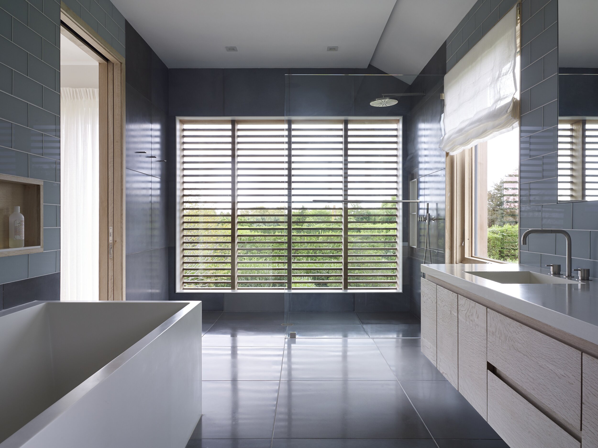
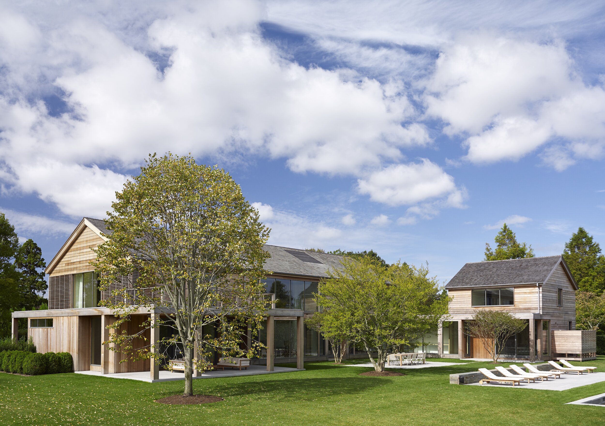
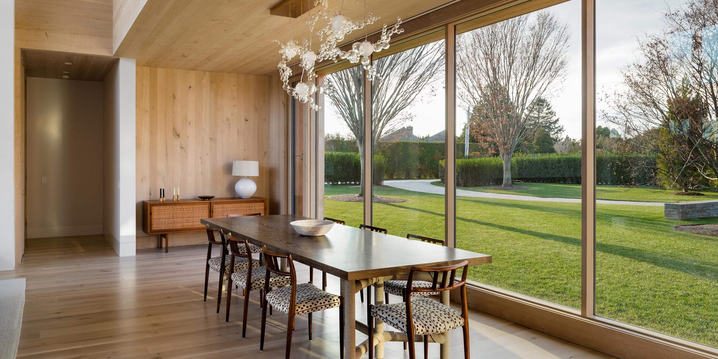
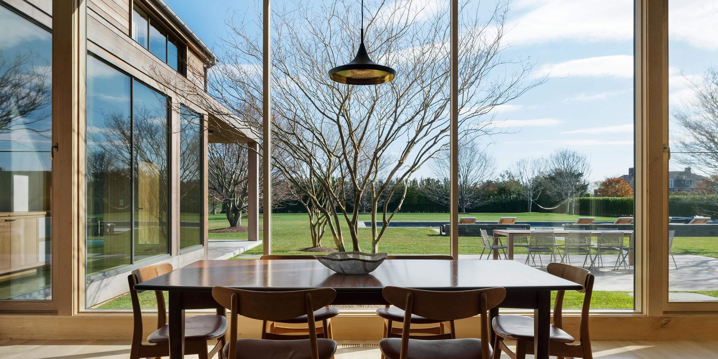
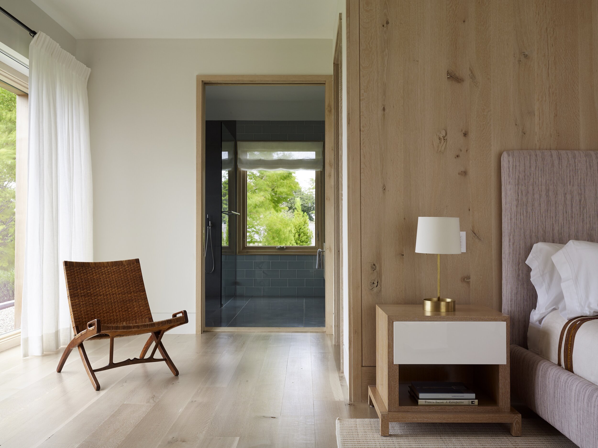
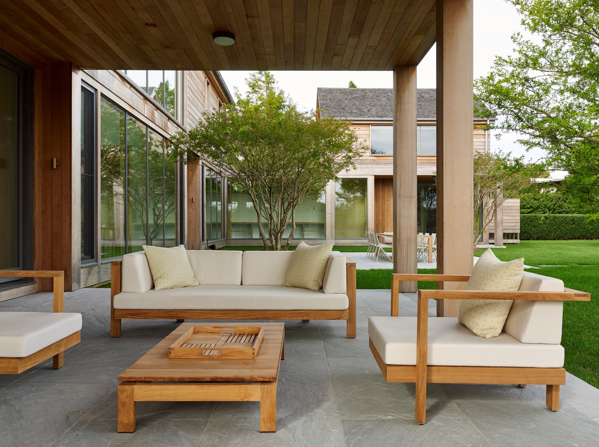


















Bridgehampton South
This deceptively simple-seeming yet luxuriously crafted house reveals itself to be an intricate, eye-opening design. Situation on a 2-acre Bridgehampton lot, the revelations start with a double-heigh glass living room, followed by the generous kitchen, pantry and mudroom, with a family TV room and well-spaced guest room suite, equipped with a full-size bathroom and walk-in closet is located directly above the playroom/cabana.
The home’s restrained interior palette, overall richness, and subtle Scandinavian architecture (a nod to the client’s upbringing), all cultivate a sense of nostalgic familiarity yet luxuriousness.
BUILDING + MANAGEMENT
Cardel Development
ARCHITECT
James Merrell Architects
INTERIORS
Robert Couturier
